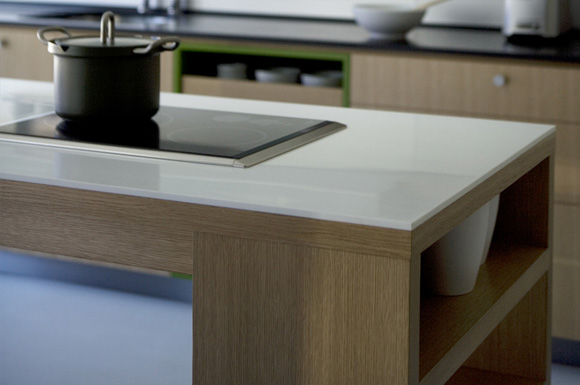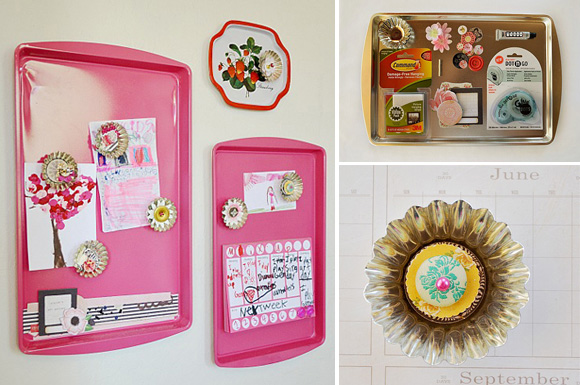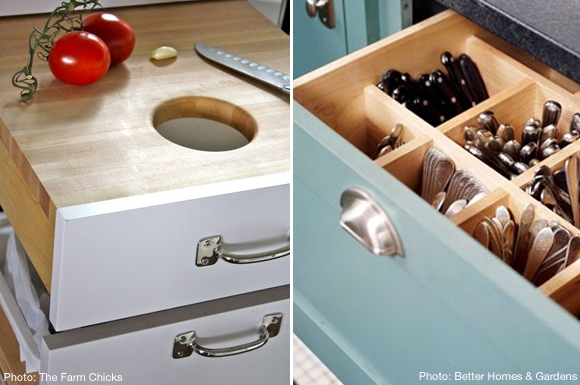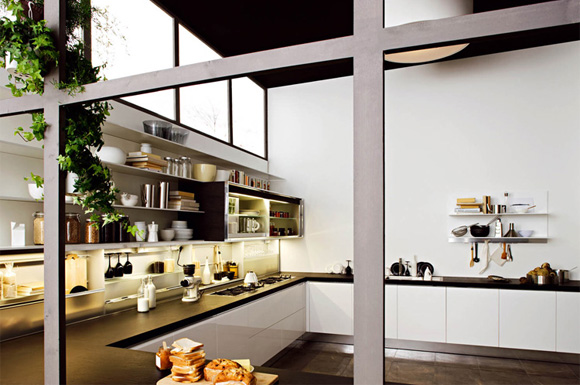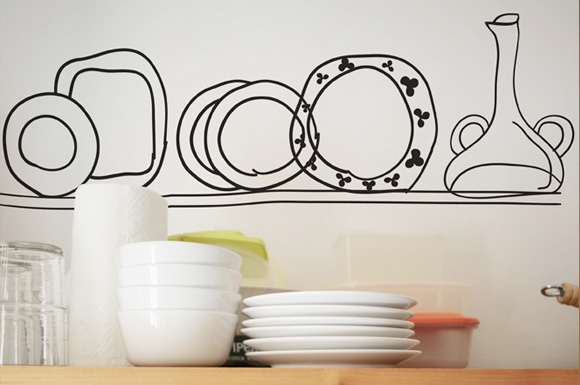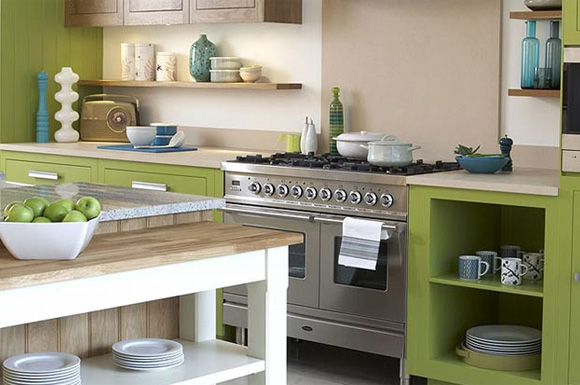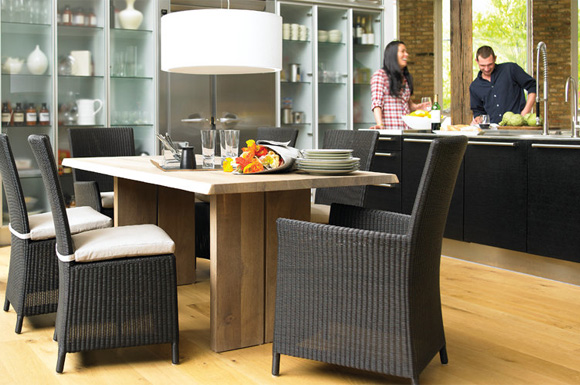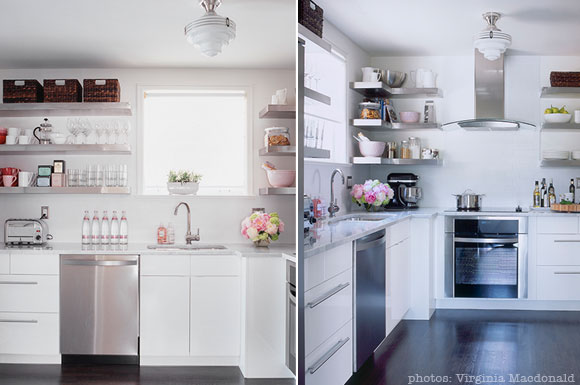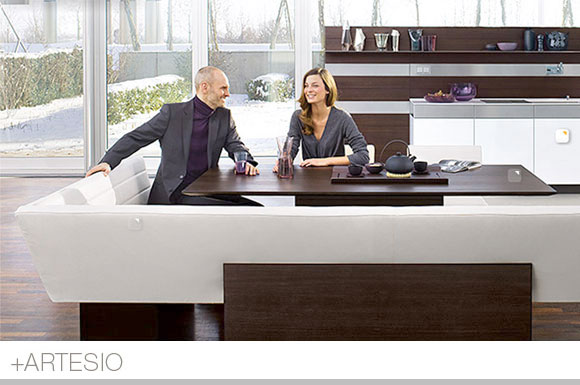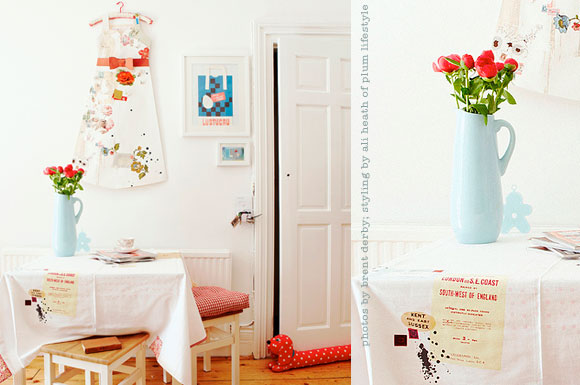→ Creating a Homey Restaurant-Style Kitchen with a Chef Table at Home
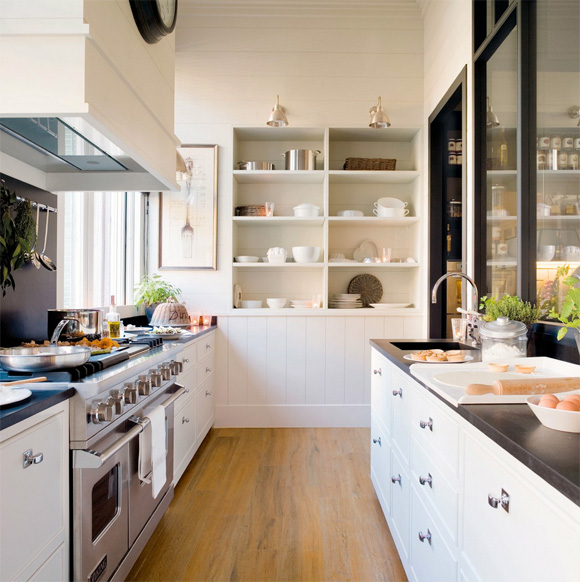
photo: Deulonder Domestic Architecture (kitchen 1)
You see plenty of pretty kitchens in magazines and online. Unfortunately, some kitchens are more beautiful than useful. I am interested by kitchens that are practical and beautiful. I found several ideas when I looked at the portfolio of Deulonder Domestic Architecture. They are is a Spanish interior design studio that cater to passionate cooks. Their kitchens fill the needs of people who really cook in their kitchen and who love to have guests over while they cook.
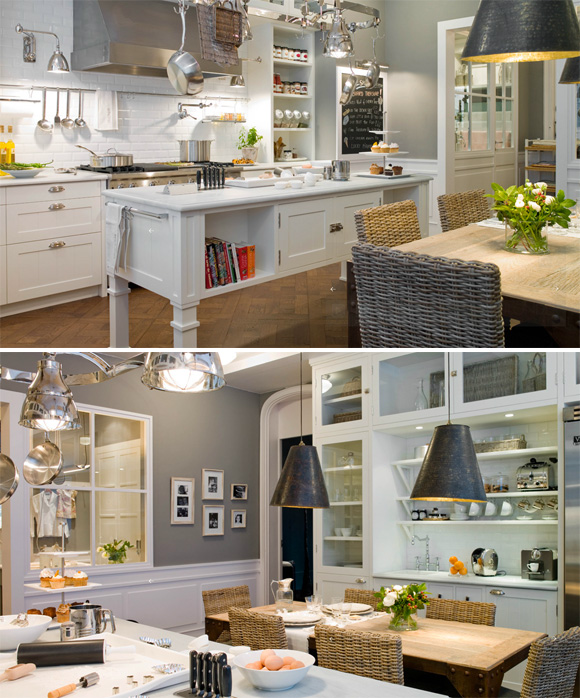
photos: Deulonder Domestic Architecture (kitchen 2)
One common denominator in their design is how they juxtapose three main areas: the kitchen, the dining room and the butler’s pantry/serving area.
The English Home Restaurant-Style Kitchen
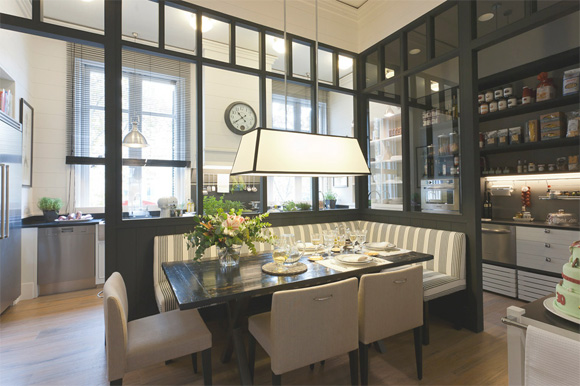
photo: Deulonder Domestic Architecture (kitchen 1)
This is unusual kitchen and dining room layout works if you like to entertain or have a large family. The kitchen itself is a mix between a galley-style kitchen and a L-shaped plan. Deulonder imagined a kitchen for a large family living on the outskirts of London or Boston. Let’s look at the ideas to steal in this stunning kitchen and dining area designed by Deulonder for Casa Decor Barcelona 2011.
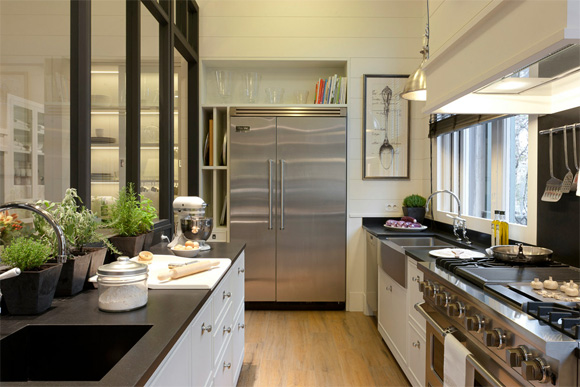
photo: Deulonder Domestic Architecture (kitchen 1)
For one thing, the fact that the kitchen/ prep / serving areas are wrapped around the dining room means that you can hire staff without jeopardizing the intimate mood of your dinner.
Secondly, you have to admire the efficiency of this kitchen. It is equipped for serious cooking. You have one big sink per prep area; which means you are never on someone else toes. There is a two-oven, four burner Viking stove with a grill and a teppanyaki. And there are plenty of the storage shelves or holes to store your large platters and baking sheets! I’m jealous!
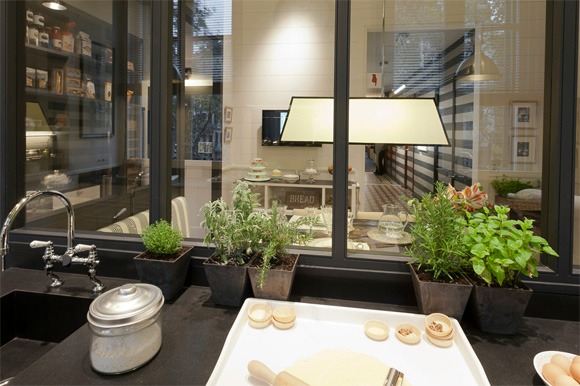
photo: Deulonder Domestic Architecture (kitchen 1)
The third great feature are the glass walls. Without them, the dining room would be very dark. On a bright sunny day, I imagine myself serving brunch in winter and feeling warm. Another advantage is that they cook can see what is happening with the diners. If you need to keep a wall divides your dining room from your kitchen, you could examine how you can incorporate a big window inside your wall.
If you are still convinced that it is an amazing space, look at this view from the dining room.
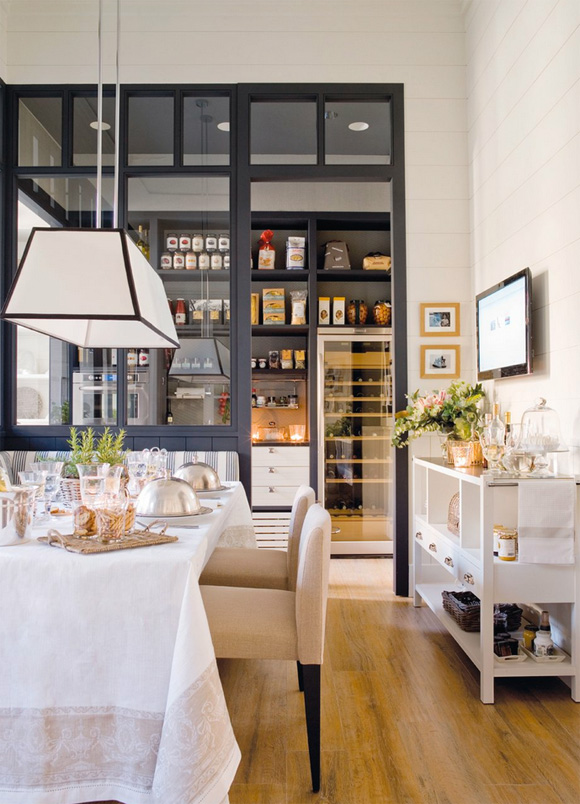
For Outdoor Entertaining
I like the room interactions of this outdoor entertaining heaven space created by Minim, another Spanish interior design studio. This project was also presented at also presented at Casa Decor Barcelona 2011.
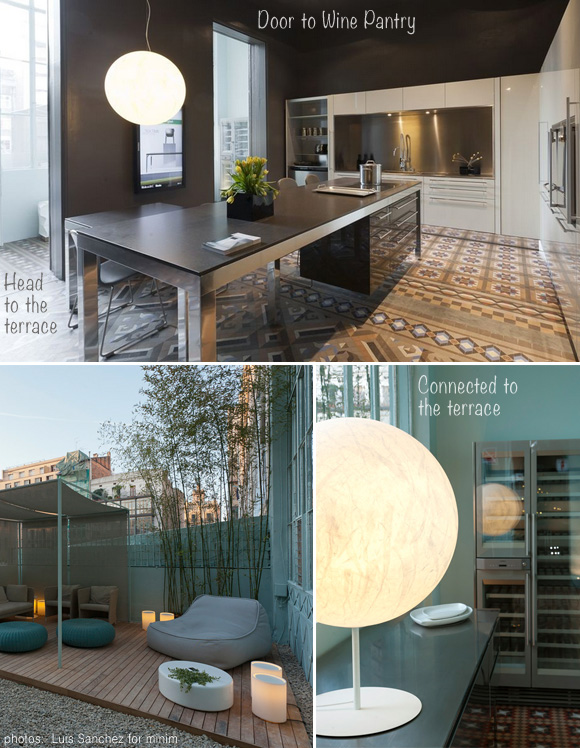
photos: Luis Sanchez for Minim
Here a wine pantry is located between the kitchen and the terrace. You can bypass the wine pantry to access the terrace from the kitchen. This means that you can prepare your wine service out of sight and keep everything at the right temperature if you lounge outside.

