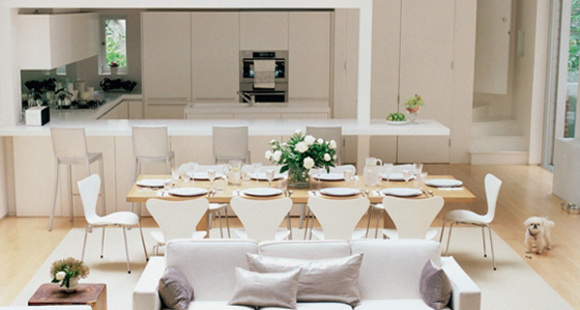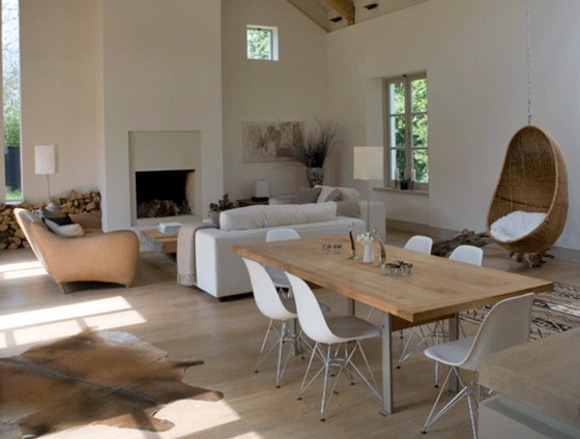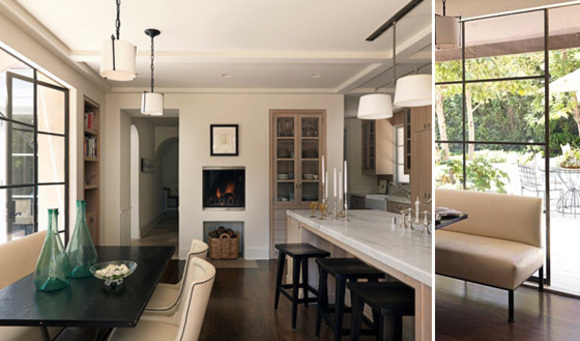
I live in an open plan living house. I know the pros and cons. Overall, I am happy that we opted for an open space planning 15 years ago. The “we” is crucial. It must be a family decision because it directly impacts the way you will life inside your house. You must consider your activities, your tolerance to noise and the structure of your house before starting the space planning.
Why Open-Plan Living Works for Me?
The reason I like open-plan design is that we can do our own thing but still be able to talk to each others. I can prepare the meal and still be in the actions. I only host casual chic parties. Therefore, I do not mind that my guests see the mess in the kitchen while I am cooking. Plus, an open-plan living feels cozier when we host parties. It is suitable to host big and small parties.

Guests will sit at the breakfast bar, regardless of the plan. My only regret is that while I am in the kitchen, I do not see the living room and vice versa. We did not have any other choices. For that reason, my guests tend to stay in the area next to the dining room or at the breakfast bar. I would love to get a floor plan like the top photo. It represents my ideal probably due to the communal table and the long counter, which comes handy as a buffet table.
Other options
One thing to remember is that at a sit-down dinner party, etiquette states that you sit down at the dining table only at the start of the meal. This is why having a lounge area next to the kitchen makes a lot of sense.

Open-plan living is not for everyone or can not be done in every house. Here, I like the use of a banquet, which creates a lounge area in a closed kitchen. before you make a decision on your next kitchen, explore the pros and cons of the various kitchen layouts plus the interactions between the dining and living rooms.
SOURCING:
+ White kitchen photo: Vogue Living, March/April 2010 Sample Issue
+ Barn-style living photo: Living etc, July 2009 issue
+ Modern Oak Wood Kitchen photo: Thomas Loof for House Beautiful

Lisa Ng
April 6, 2010 at 08:12I LOVE open concept living! My husband and I bought an 80 year-old house in Toronto and tore down all the non-load holding walls on the main floor. Now you can see right from the living room into the kitchen. It’s perfect for entertaining and it makes our tiny semi-detached seem a lot bigger. I don’t think I could ever go back to non-open concept ever again.
Joseph
April 6, 2010 at 08:35I think this evolution of kitchen design from a room intended only for cooking into a room intended for family living is one of the most exciting concepts yet. I have written quite a bit about it and expect to write quite a bit more, as more and more these days kitchen designers are beginning to explore the many possibilities of this concept. Europe, with their minimalist kitchen designs, is especially leading the charge into the new. The other thing that is a real boon to the movement, since counter space is necessarily restricted in these kitchen designs, is the newer innovation of using the sink as a food preparation area by the addition of sliding cutting blocks that move back and forth over the sink. I have seen any number of permutations of this concept, and all of them work.