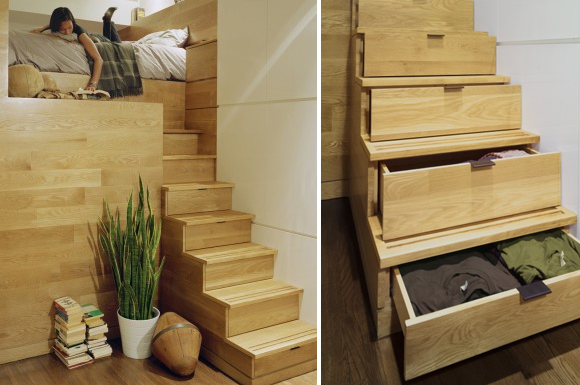
If you have a set of stairs in your home, chances are your small space isn’t as small as you think it is. That said, when you think about the “footprint” of a staircase, it’s easy to see wasted storage potential – particularly underneath.
Here are a few innovative ways that homeowners have re-claimed this typically underused space.
This staircase-bedroom combination shown on Home-Designing helps max out vertical space in a small New York apartment. The home owners created a guest bedroom and lounge area with an elevated sleeping area. The stairs themselves are actually drawers in disguise, providing plenty of storage for clothes and other essentials.

Likewise, this ladder/staircase hybrid crafted by Københavns Møbelsnedkeri / Copenhagen Joinery leads to a raised sleeping area in a child’s room. It’s a modern twist on bunkbeds, only here the stairs do double duty as shelves for toys and books, with even more storage in the build-in wardrobe.
Floating staircases may look contemporary, but they can also showcase contemporary clutter. Since they’re on wheels, these DIY storage units would be a great option for a finished basement/family room, providing easy access place to stash toys or seasonal items. Check out the complete builder’s plans from Workbench Magazine.

Rosa @ CtLT
April 1, 2011 at 13:28Fantastic ideas!! I love them!!
Amelia Stevenson
April 11, 2011 at 02:25An excellent way to save up some space. It’s both practical and also stylish. I love the stairway’s color. It matches my brown bamboo and wood wind chimes.
I would recommend this to my cousin who’s now renting small space in Manhattan. Im just not sure about the staircase-bedroom installation though. Is it like plug-n-play? Or do i have to hire someone to install it?