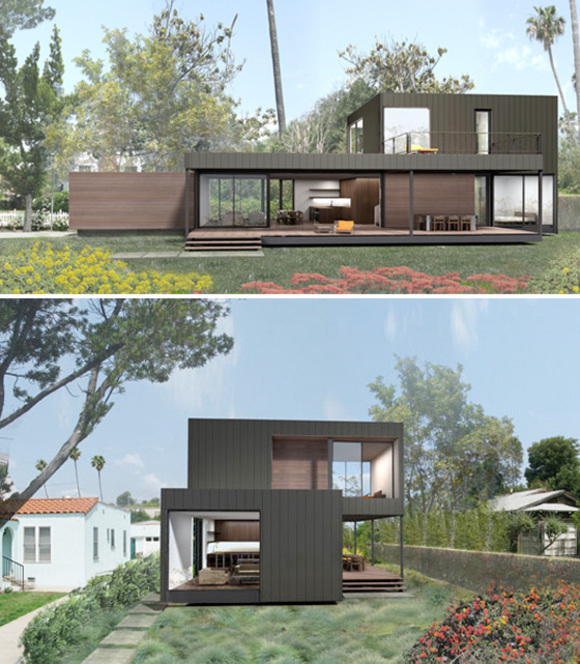
Now a part of Dwell Homes Collection, the Skyline Series designed by Marmol Radziner is a mix and match system of four floor plans. Overall, it creates six unique homes suitable for typical urban lots. You can choose one story home with two bedrooms up to a two story home with six bedrooms.
About the Plan
The floor plans are designed to fit the width of typical urban lots. The house runs to the back of your lot. The outdoor living spaces are located on the sides. Tree edges and fencing can preserve your privacy. The indoor/outdoor living experience is well thought. The great room next to the terrace calls for having guests over for a dinner party. It should be great to relax there.
I am telling you right away. This prefab modern houses with green elements are not cheap. It falls into the sustainable, good design, high end market. The smaller house is a 2 bedroom, 1 bathroom house that starts at $550,000 ($313 per square feet). The sustainable design elements include responsible woods, recycled materials, low VOC paint, insulated glass, optional grid-connected solar panels, and energy efficient appliances.
Will it sell?
Besides the typical advantages of prefab construction over on-site construction, modern prefab construction solve typical problems when it comes to modern architecture housing. In many cities, you will have a hard time finding many architects with a huge portfolio of modern architecture houses. Moreover, finding a construction crew with hand-on experience building modern architecture houses is probably harder. The craftsmanship on a modern architecture house is more demanding. It is about straight lines with no ornamentation to hide the imperfections. This is why I think it is easier to get the required level of precision on a manufacturing line.
But to succeed, the prefab movement will have to go over the stigma of low housing. These are high end prefab construction. I welcome them but I am not convinced that the market is ready for it. I hope the buyers will welcome them.

KimVallee
August 3, 2009 at 02:01A high end option for urban dwellers who are looking for a modern architecture house: the prefab Skyline series http://bit.ly/7jlik
This comment was originally posted on Twitter
David Pylyp
March 21, 2010 at 18:21What a great concept, the prefab floor plans.
Is modification made for climate, basements, snow loading for Canadian winters.
How would they comply generally with building codes.
The price quoted @ 313 psf is in line with Toronto custom built home prices plus the land acquisition.
Thank you for some great pictures and views
David Pylyp
Toronto
At Home with Kim Vallee
March 21, 2010 at 18:34David,
This house was designed for the Californian climate. Therefore, I would be surprised, but I am not an architect, that the roof is made for the snow loading of Canadian winters. The isolation factor of the house would not be enough for us either. Marmol Radziner says on their Web site that the house is only approved for the state of California. Additional time and potentially modifications would be required for approval of a Marmol Radziner Prefab home in your state.
If you are looking for a prefab house in Toronto, I suggest that you either opt for a flat pack system or look at options built here in Canada.