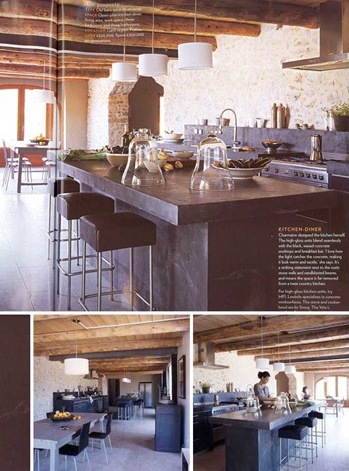This open-plan kitchen and dining room look amazing. It takes guts to design a black kitchen. It takes finesse to make it works.
Fashion designer turned interior designer Charmaine created a space that is airy and sophisticated in a house she shared with her husband and young daughter.
The Key Design Elements
Charmaine played with contrasts to add drama. The black cabinets and worktops act as the little black dress. The kitchen does not seem dark because it sits on a vast, light stone walls space. The high-gloss cabinets reflect the light while the waxed-concrete surfaces add textures.
The breakfast bar feels welcoming; it must be the hub of any dinner party. This kitchen proves that hard surfaces can produce a warm and modern rustic atmosphere, when used cleverly.
Congratulations to Charmaine and Paul on their beautiful renovation. If you wish to know more, Living etc. provides plenty of details on this barn conversion in the South of France. Do not be shy to adapt her great ideas.
+ Photographed by Bob Smith for the August 2008 issue of Living etc, pages 88-95 – rights reserved pictures


John
August 18, 2008 at 23:47Hi there! How are you?
This design is good. But anyway I still feel shortage of light in the lower section. Might be some more work for lighting decorators.
StejarMasiv
December 12, 2012 at 08:34Nice write for kitchen Ideas. I go for old space renovation all the time. The furniture in my own house is made only from oak in antique finish.