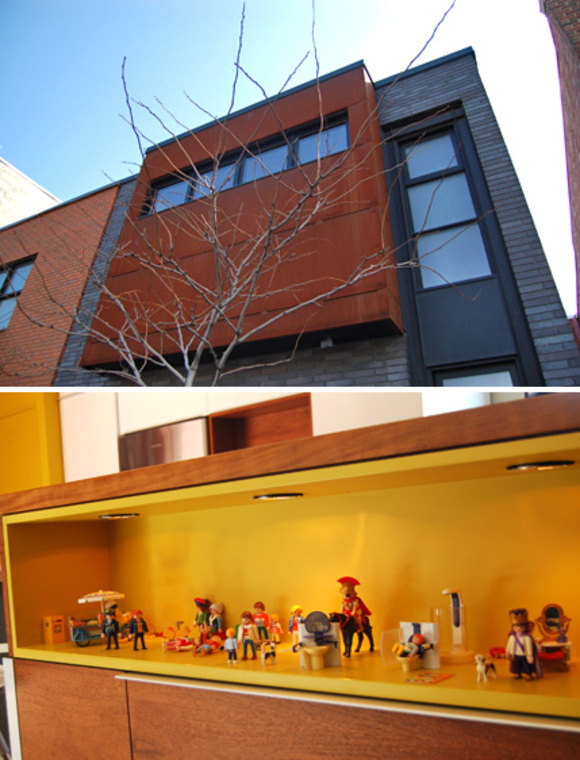
The Maison en U (U-house) is not the typical residential project that you imagine in Montreal. This is the perfect example of how you can adapt modern architecture to our colder climate. The architect Natalie Dionne took into account the 25-foot width of her neighbors’ houses. Using black bricks and the long narrow window for the addition convey a modern character to the house.
The U-shaped plan seemly integrates interior and exterior spaces with a garage door on the living room and a long wall door on the dining room. This is family house. The architect, her partner and their 5-year old daughter live comfortably in the space. I know that at the time they started the construction her partner worked in the movies industry. We can spot the influence in the various art pieces displayed across the house.
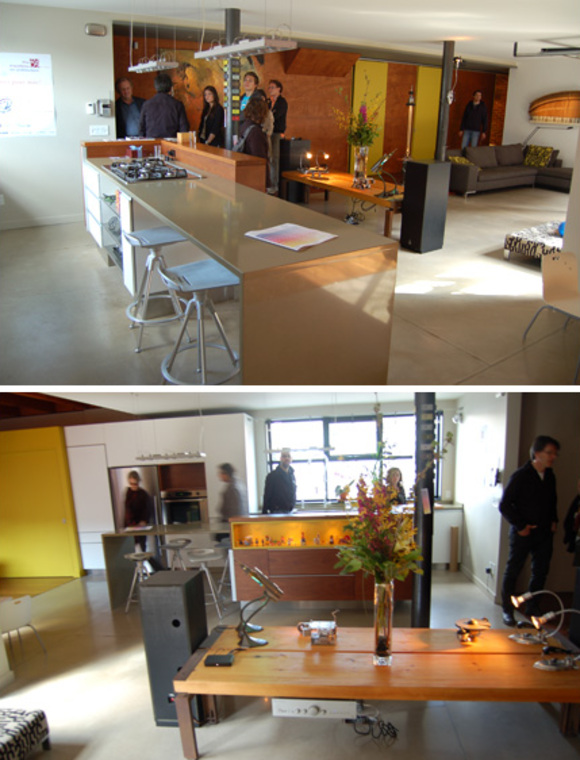
I learned about this house last January when Harry selected it for his Best MoCo Architecture This Week column. When I saw that we could visit it in the program of Design Montreal, I immediately add it to my must-see itinerary.
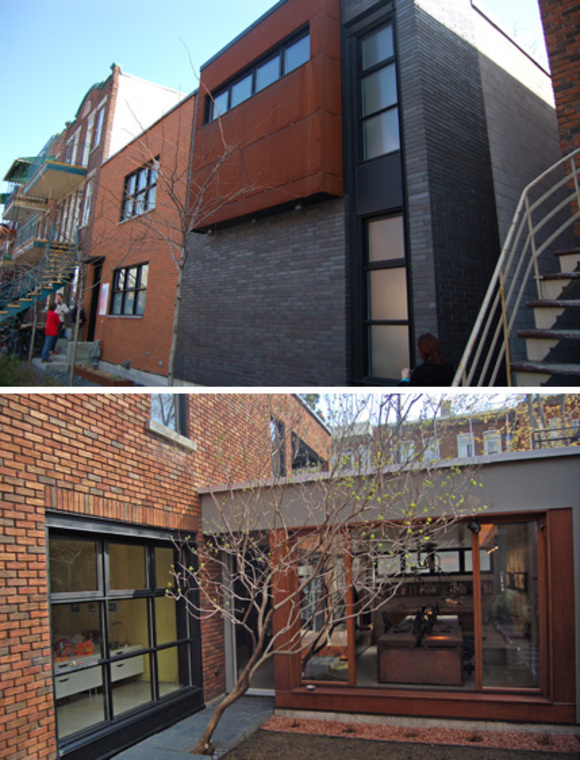
Let me tell you that I was not disappointed. Originally it was exiting small industrial building next to a rare vacant lot. By merging the lots and building an addition at both extremities, Natalie Dionne created a u-shaped plan. The back addition serves as her architect studio. The front addition became the dining room on the first floor. On the second floor, the front addition hosts the master bathroom and bedroom.
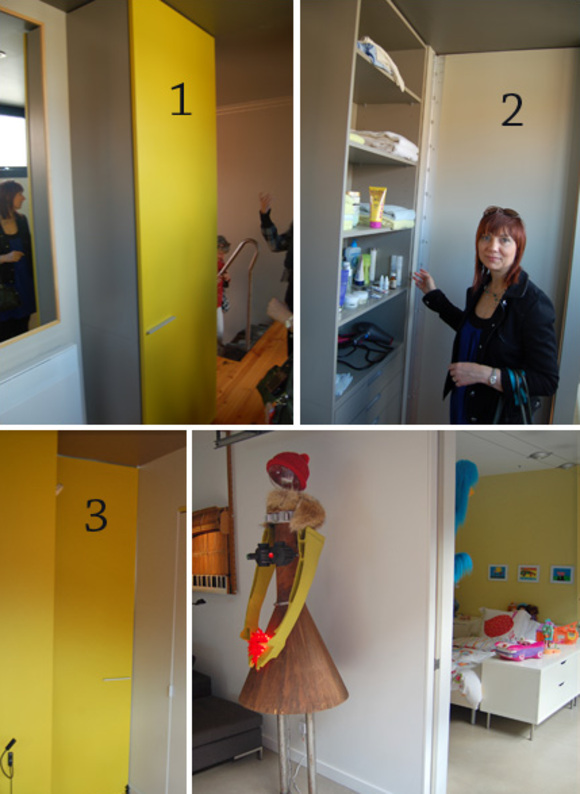
Ingenuity mixed with chance solves a space problem in the master bathroom suite. There was not enough space for proper door clearance. A specialty hinge holds the key. That hinge enables the two doors of the bathroom cabinets (1) to act as the bathroom doors (2 and 3). When you are inside the bathroom, the cabinets become open shelving units (2). As a bonus, this elegant double-duty solution saves on materials.
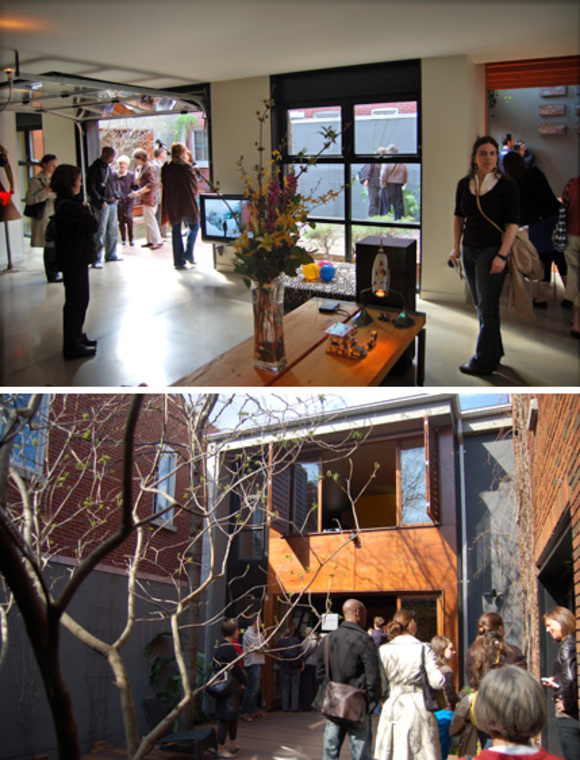
The open spaces could fit a large crowd for a party. The flow between rooms is well thought. It may not have a pool as the Moine Urbain’s house but the backyard is still a place where you will like to hang on.
Now that I know it, I recognized her style at Le Cartet, a restaurant Natalie Dionne designed in 2008. Le Cartet is reputed for its excellent brunch menu. I had delicious lunches there too.
The U-house (Maison en U) is in nomination for the 2009 competition by L’Ordre des Architectes du Quebec. You can vote for the Maison en U here. I did because we do not see enough of this type of project done in the city of Montreal.
MORE:
+ NDA, Natalie Dionne Architecture
+ Get directions to Le Cartet (514) 871-8887
106 McGill Street, Montreal, QC, Canada, H2Y 2E5

Martine
May 8, 2009 at 12:03looking for your finds on great modern urban planters(lighted ones maybe)
love color and should be affordable!
if in montreal it’s a plus
merci beaucoup…
Miss B
May 9, 2009 at 21:14Je pense que je sais où se cache ce joyau!!