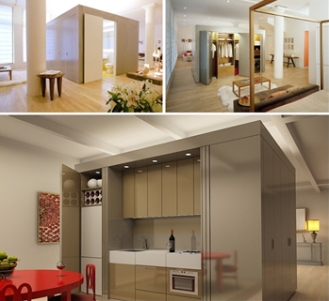What is interesting about the Pod living concept is really the fact that you can quickly hide your mess by just closing the doors. It works like a charm if you suddenly have the urge to host a cocktail party at your place.
When you watch the media you feel that a key feature of the The Jade, a 57-unit condominium building in New York City is definitely the Pods. Developed by Yoo, a venture lead by John Hitchcox, Philippe Starck and Jade Jagger, the Pod is the realization of a principle we explored in my interior design education ten years ago.
What is the concept behind the Pod?
Enclosed within a single cube are meticulously laid-out utility rooms for the apartment. One Pod hosts the kitchen, the bathroom, the storage unit and even a washer/dryer closet as a free standing unit. Everything is hidden away with floor to ceiling doors. This design is tailored for small open space living.
If you are living in a loft, you can custom made your own Pod living. Choose the kitchen unit that you like, a closet for the entrance next to a storage unit. The pod does not have to be a perfectly rectangular shape either. This will give you more flexibility in the design of the space.
Like I said earlier, the Pod concept is nothing new. It has been studied before to find efficient way to live in small spaces over the modern eras. You can examine how luxury yacht kitchen units and RV are made to get ideas on how to place things in limited spaces.
Just remember that the idea behind the Pod is to centralize the utilities and to use it as a room separator. The more practical design will enable walking around the unit for all sides. Talk to kitchen cabinet makers to help you with the design of the unit. And make sure to include your contractor and your architect in the discussions for the technical aspects.
Not just for small kitchen
The bottom-to-top kitchen doors are not just for small spaces. You can build a regular size kitchen around that same principle. It looks sleek and neat. The door must disappear inside the unit while you are using the kitchen. The hardware is widely available nowadays.
My kitchen will be designed this way when we will be ready to build our summer house. My husband and I want a modern architecture 2-story house. I want as much as possible to integrate all the storage neatly around the perimeter of the house. I plan to use pod inspired block as room divider for the public area.
About Yoo
John Hitchcox is one of Europe’s most innovative design-based property developers. If you like design, Philippe Starck does not introduction with successful creations as diverse as packaging, everyday household products to restaurant interiors and hotel designs. Jade Jagger is a jewelry designer. Being the daughter of Rolling Stones rocker Mick Jagger and former fashion model Bianca Jagger, Jade is a globe trotter and a jet setter with an interesting life. Andy Warhol teaches her color theory when she was 4.
For my night post, I will introduce the second exquisite features of The Jade: its urban oasis roof terrace done in a totally different style. Be ready to get inspired by Ibiza, Spain and the Mediterranean hip lifestyle.
Sourcing:
Learn more: The Jade 16 West 19 Street, Central Chelsea in New York
Learn more: Web site of Yoo


patricia gray
August 4, 2007 at 23:28I love this Pod concept and glad that it is being used. We have a building going up in Vancouver using this concept designed by British Architects.
Good Post
At Home with kim vallee
August 8, 2007 at 12:46My top 3 kitchens in the new IKEA 2008 catalogue
Lori
July 5, 2008 at 10:44Congratulation. I came here for the cupcakes receipe..and I think I’ll add this blog to my favourites. Very very elegant and interesting. Thanks!